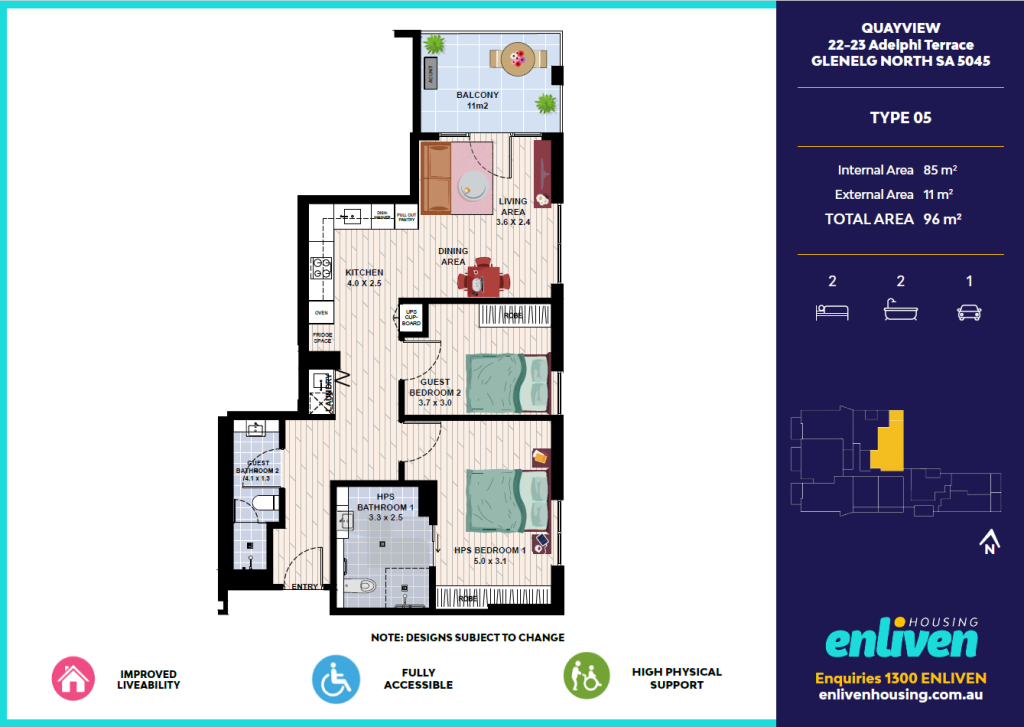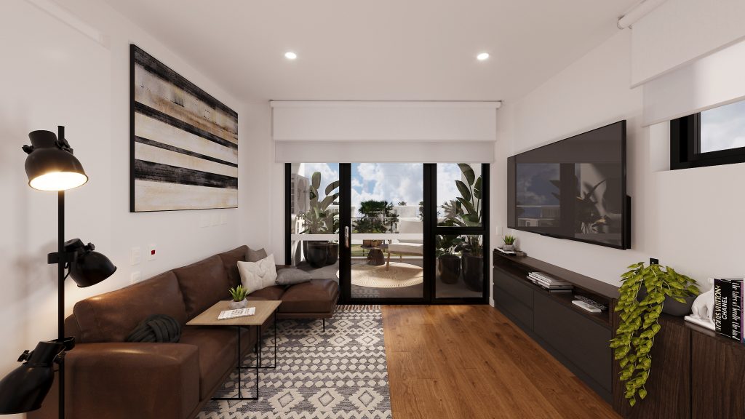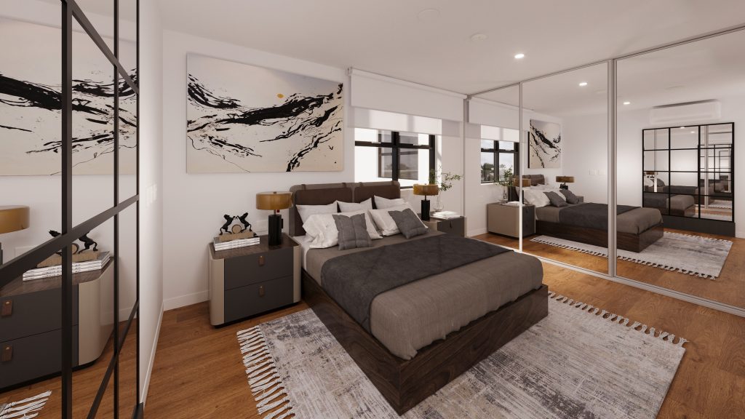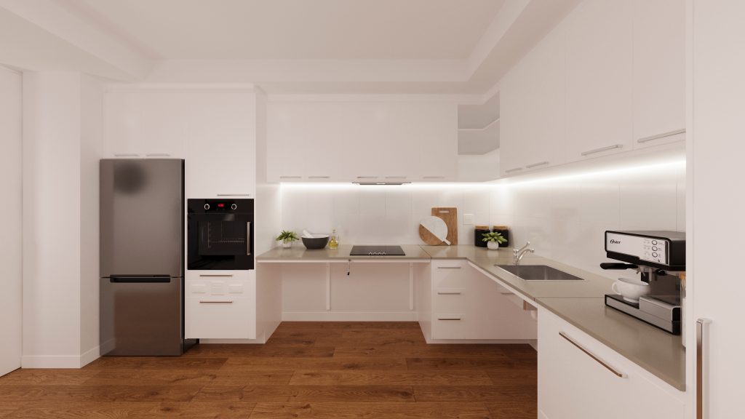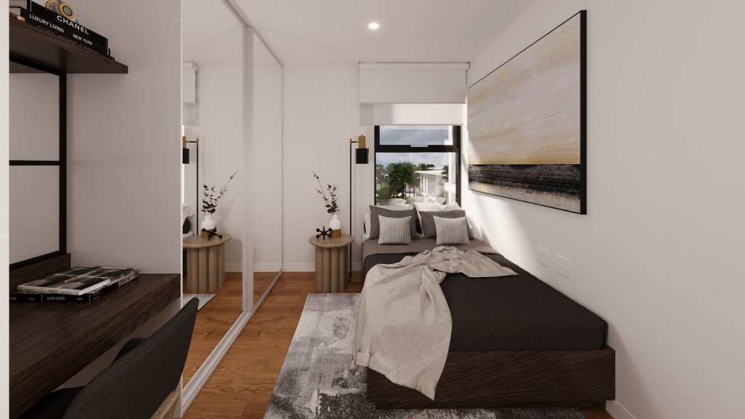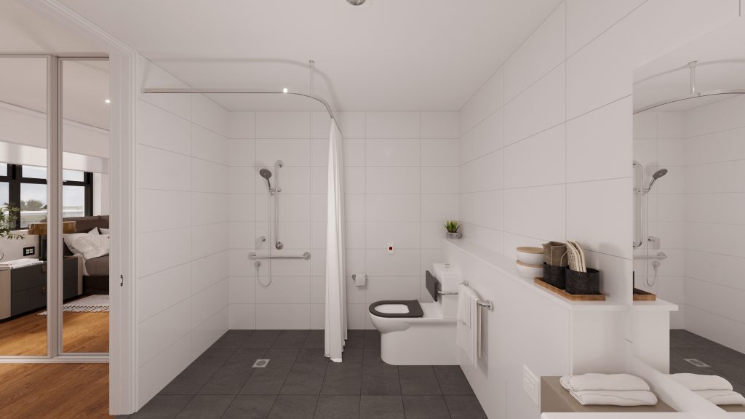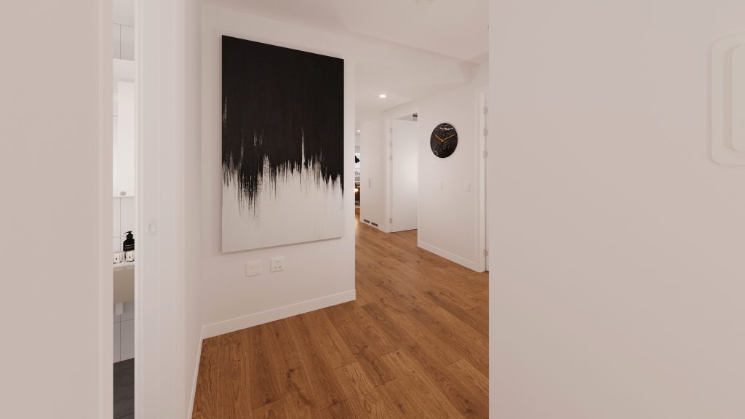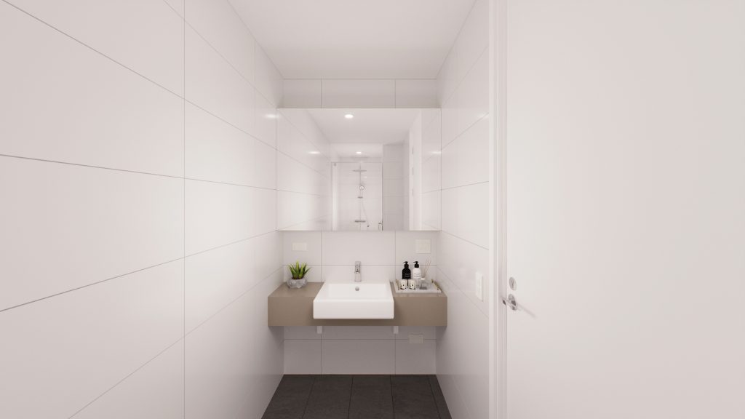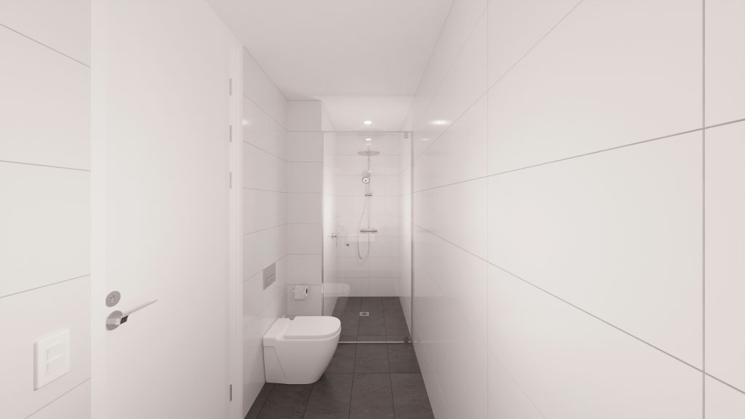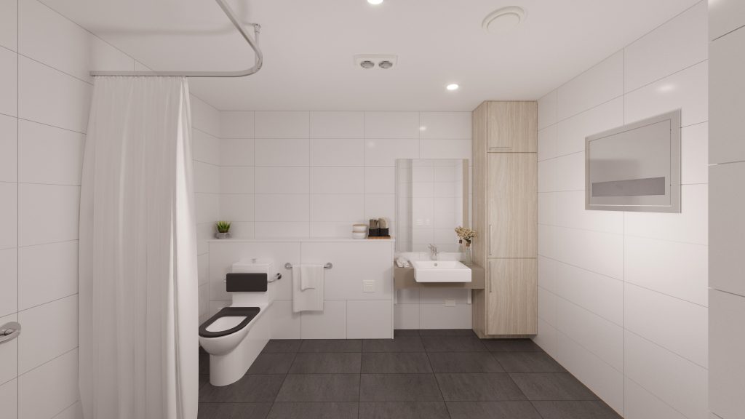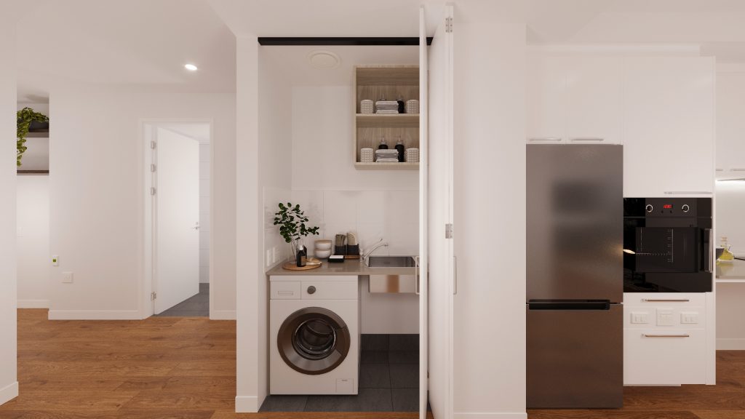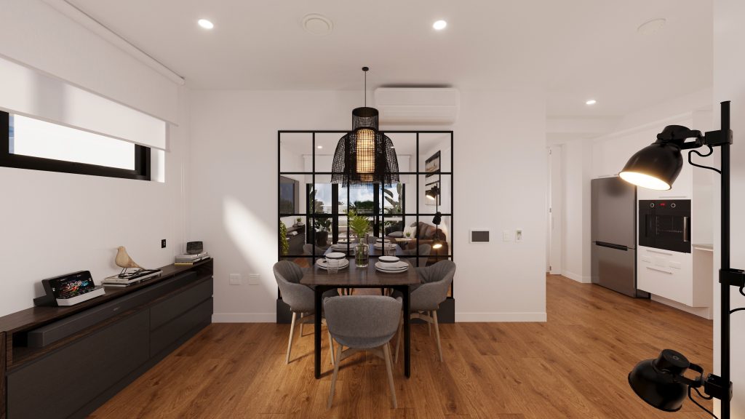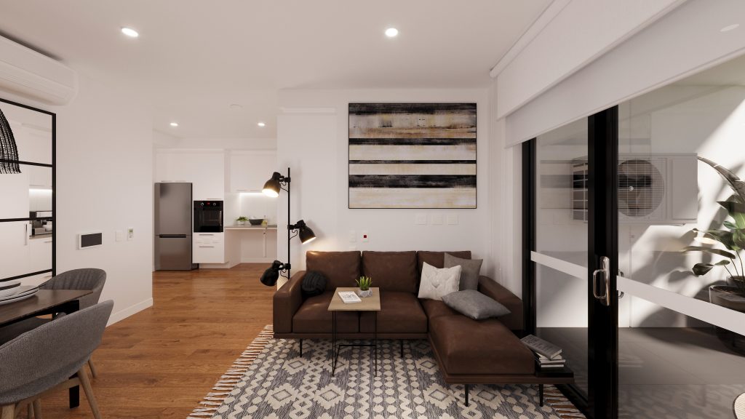Adelphi Terrace | Glenelg North
SDA Provider – Enliven Housing
Modern coastal living meets sustainability at Quayview on Adelphi, where style, comfort, and location come together effortlessly. Designed with eco-friendly living in mind, each residence features solar panels and energy-efficient systems, allowing you to enjoy a low-impact lifestyle without compromising on luxury.
Set in the heart of Glenelg North with spectacular views of the Glenelg Marina, and just 20 minutes from Adelaide’s CBD, Quayview offers the perfect base for a balanced life. Moments from the beach, public transport, and everyday essentials, including cafes, restaurants, boutique shopping, and healthcare services like the nearby Glenelg Health Centre.
Each apartment has been thoughtfully deigned to reflect modern living and comfort. Open-plan layouts flow seamlessly to private balconies, offering uninterrupted views of the coastline or the city skyline. Inside, premium finishes such as stone benchtops, stainless steel appliances, and designer fixtures elevate your living experience.
Living in Glenelg means more than just a beautiful setting, it’s a lifestyle. Enjoy white sandy shores, vibrant local markets, and a thriving food scene, all set against the backdrop of breathtaking sunsets and historic charm.
With five unique home types available, residents have the freedom to choose a layout that best suits their lifestyle and needs, whether you’re after more space, accessibility features, or a specific view, there’s a configuration designed with you in mind.
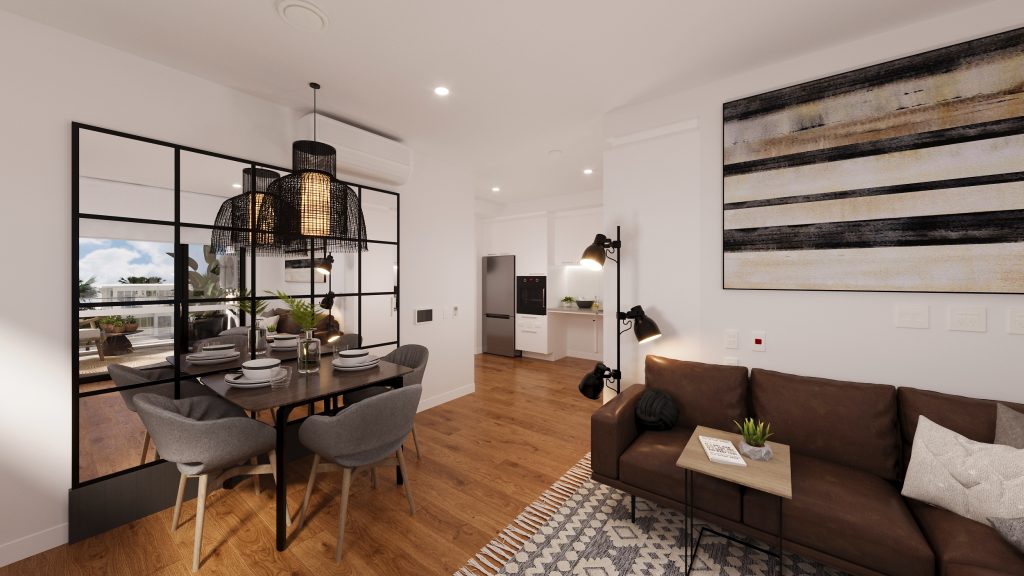
Apartment Type 1
See Details
The Space:
Type: Apartment
Bedrooms: 1
Bathrooms: 1
Residents: 2 (shared occupancy)
Suitable for: “High Physical Support”, “Fully Accessible” or “Improved Liveability” residents
Private Room Amenities:
1 SDA Bedroom
1 SDA Bathroom
Modern Kitchen, Living, Dining
Balcony
Location:
Within 30m of nearest bus stop
Within 300m of Glenelg Health Care Centre
Within 350m of Glenelg North Beach and surrounding reserves
Within 900m of Jetty Road Precinct
Take A Virtual Tour!
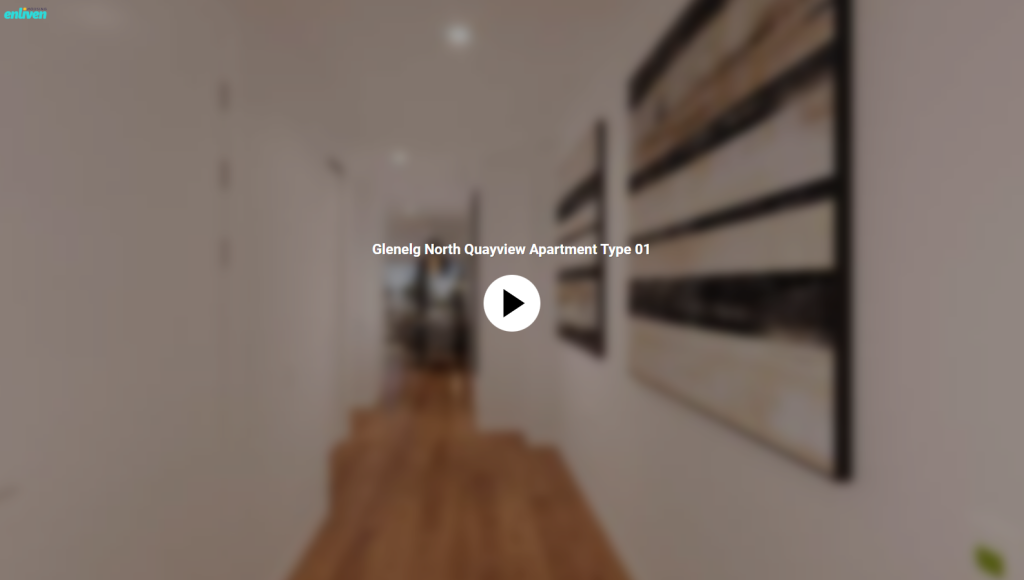
Floorplan:
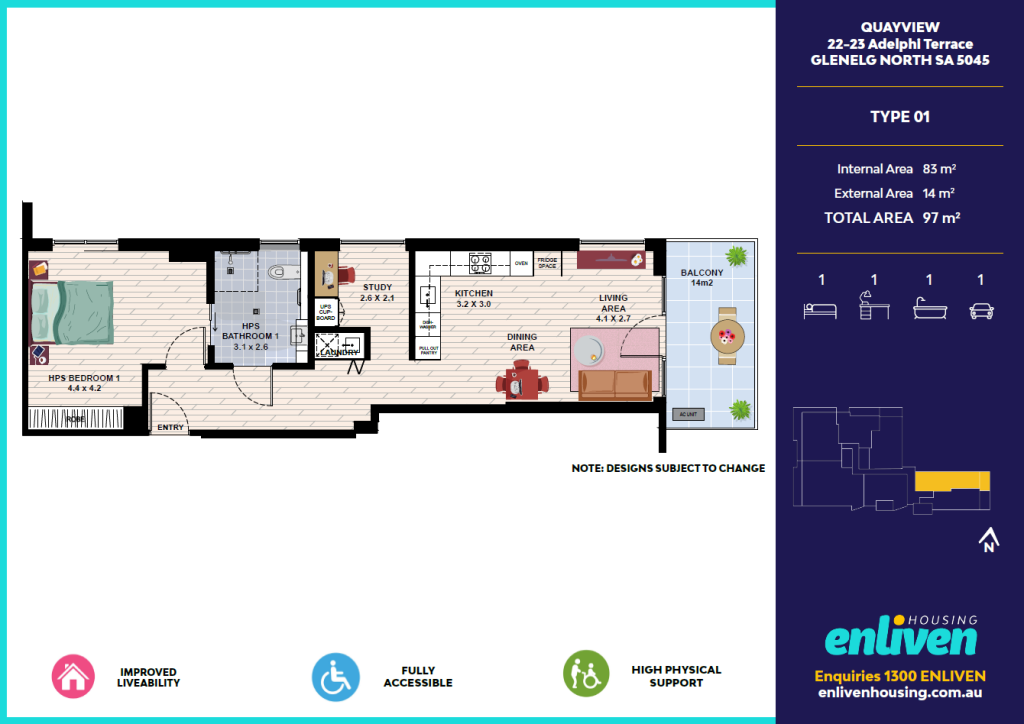
Apartment Type 2
See Details
The Space:
Type: Apartment
Bedrooms: 1
Bathrooms: 1
Residents: 2 (shared occupancy)
Suitable for: “High Physical Support”, “Fully Accessible” or “Improved Liveability” residents
Private Room Amenities:
1 SDA Bedroom
1 SDA Bathroom
Modern Kitchen, Living, Dining
Balcony
Location:
Within 30m of nearest bus stop
Within 300m of Glenelg Health Care Centre
Within 350m of Glenelg North Beach and surrounding reserves
Within 900m of Jetty Road Precinct
Take A Virtual Tour!
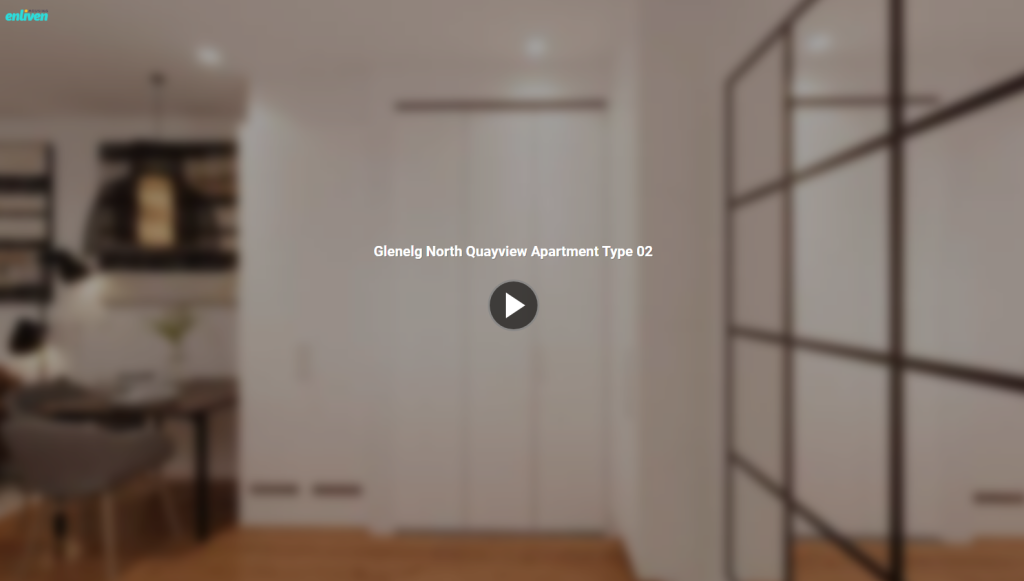
Floorplan:
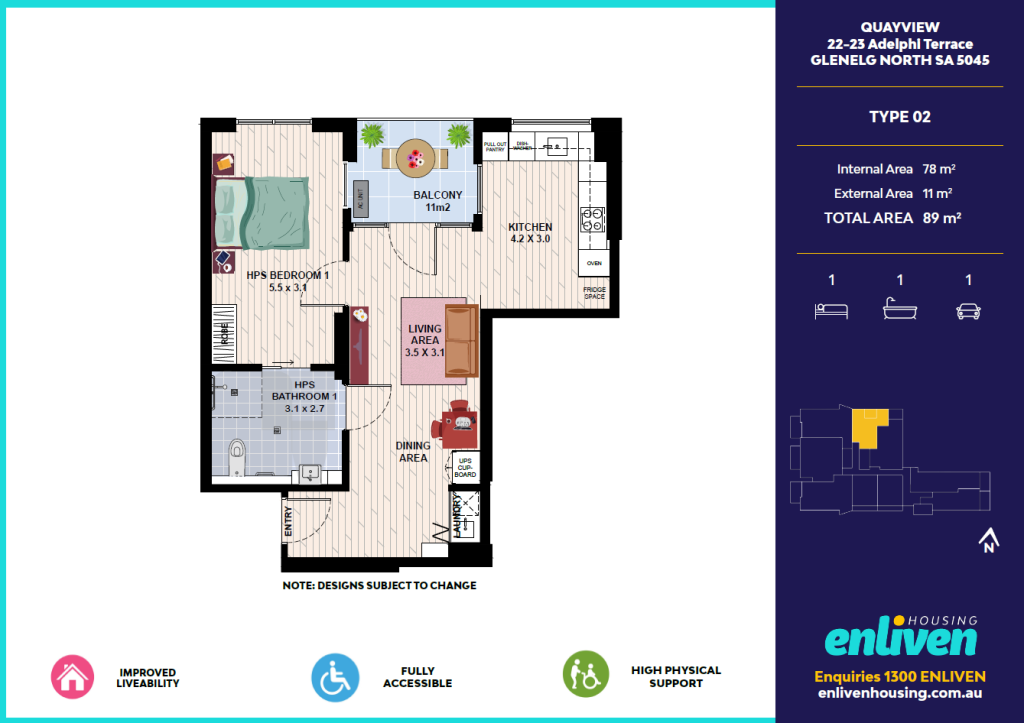
Apartment Type 3
See Details
The Space:
Type: Apartment
Bedrooms: 1
Bathrooms: 1
Residents: 2 (shared occupancy)
Suitable for: “High Physical Support”, “Fully Accessible” or “Improved Liveability” residents
Private Room Amenities:
1 SDA Bedroom
1 SDA Bathroom
Modern Kitchen, Living, Dining
Balcony
Location:
Within 30m of nearest bus stop
Within 300m of Glenelg Health Care Centre
Within 350m of Glenelg North Beach and surrounding reserves
Within 900m of Jetty Road Precinct
Take A Virtual Tour!
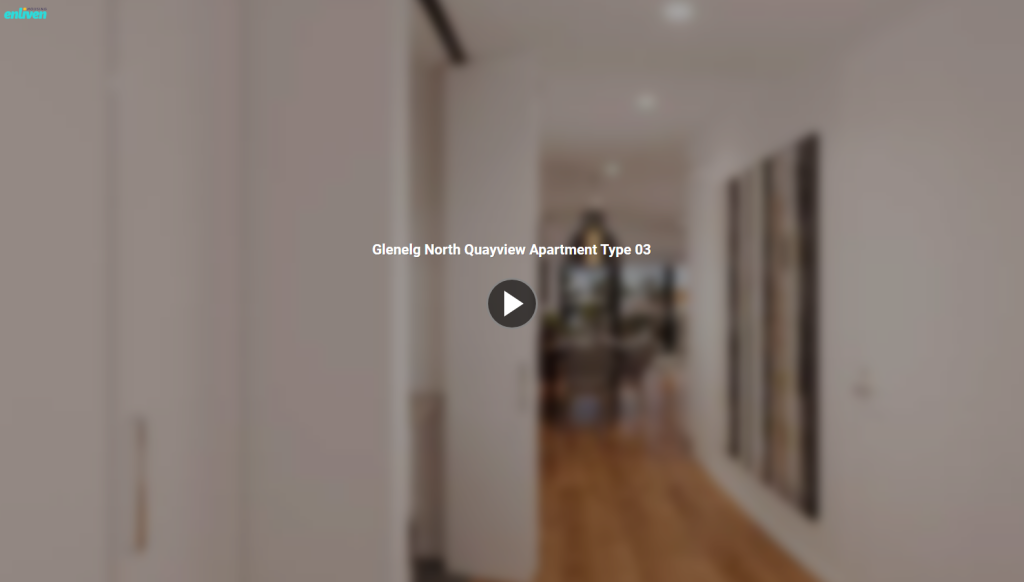
Floorplan:
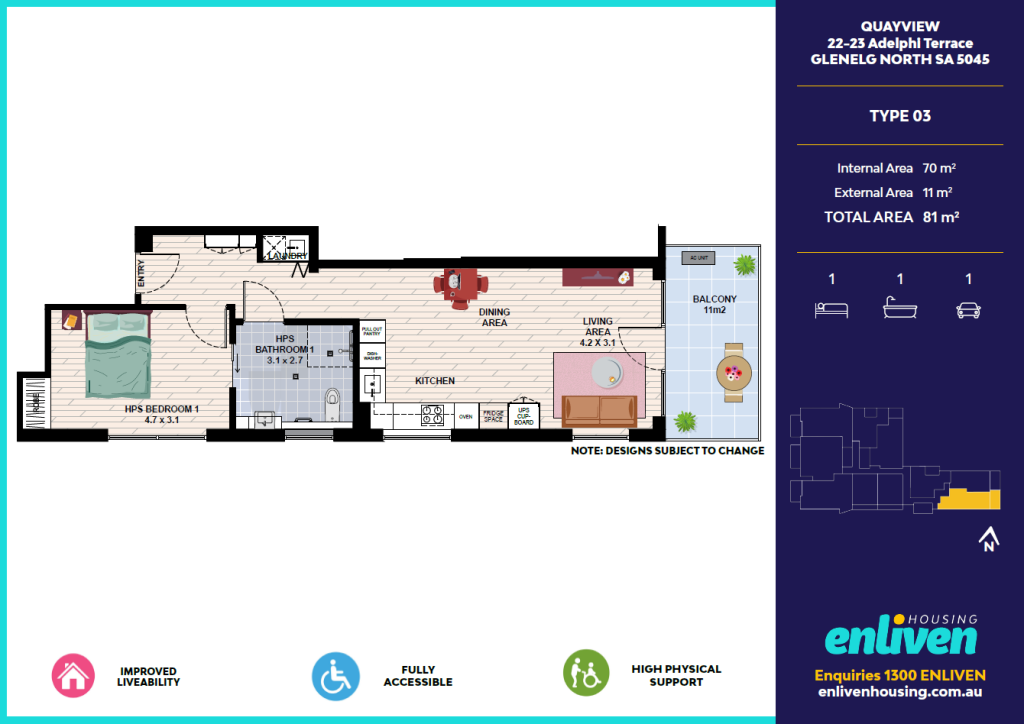
Apartment Type 4
See Details
The Space:
Type: Apartment
Bedrooms: 1
Bathrooms: 1
Residents: 2 (shared occupancy)
Suitable for: “High Physical Support”, “Fully Accessible” or “Improved Liveability” residents
Private Room Amenities:
1 SDA Bedroom
1 SDA Bathroom
Modern Kitchen, Living, Dining
Balcony
Location:
Within 30m of nearest bus stop
Within 300m of Glenelg Health Care Centre
Within 350m of Glenelg North Beach and surrounding reserves
Within 900m of Jetty Road Precinct
Take A Virtual Tour!
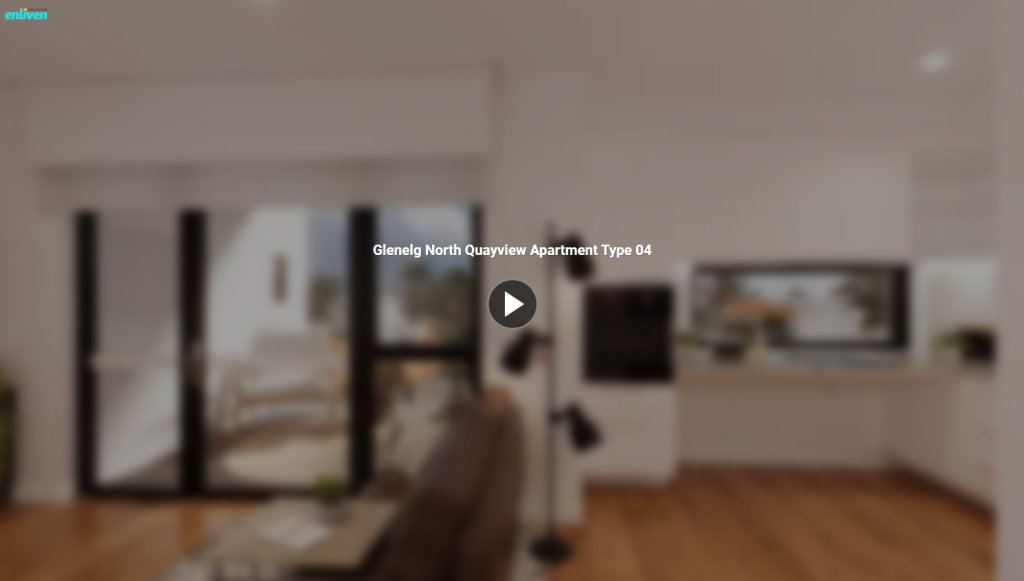
Floorplan:
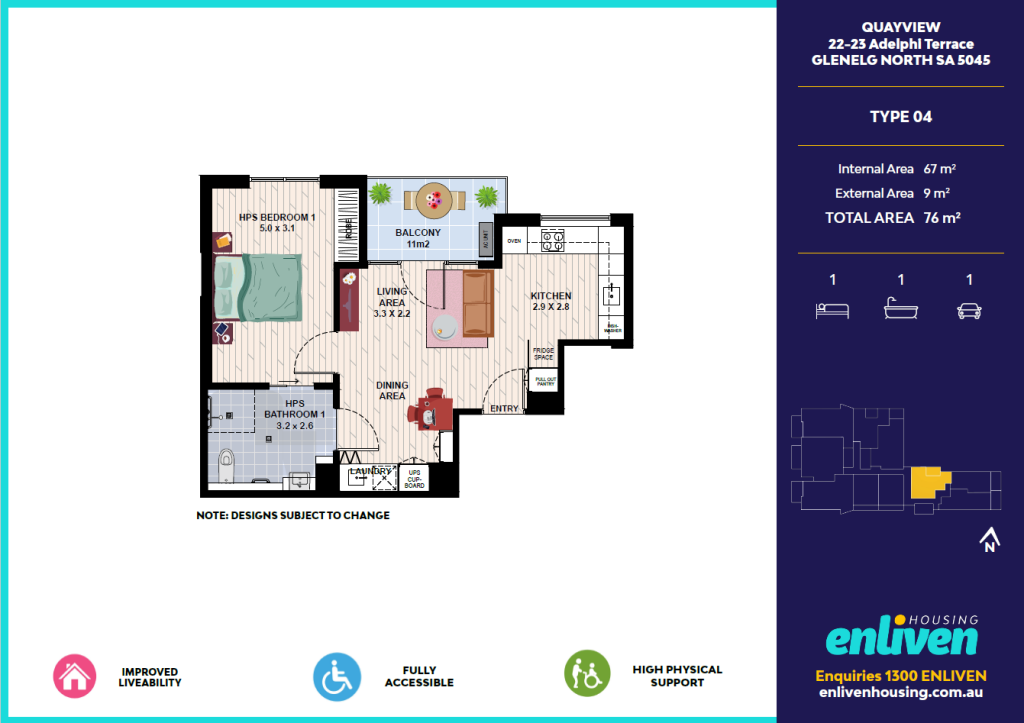
Apartment Type 5
See Details
The Space:
Type: Apartment
Bedrooms: 2
Bathrooms: 2
Residents: 4 (shared occupancy)
Suitable for: “High Physical Support”, “Fully Accessible” or “Improved Liveability” residents
Private Room Amenities:
1 SDA Bedroom
1 Guest Bedroom
1 SDA Bathroom
1 Guest Bedroom
Modern Kitchen, Living, Dining
Balcony
Location:
Within 30m of nearest bus stop
Within 300m of Glenelg Health Care Centre
Within 350m of Glenelg North Beach and surrounding reserves
Within 900m of Jetty Road Precinct
Take A Virtual Tour!
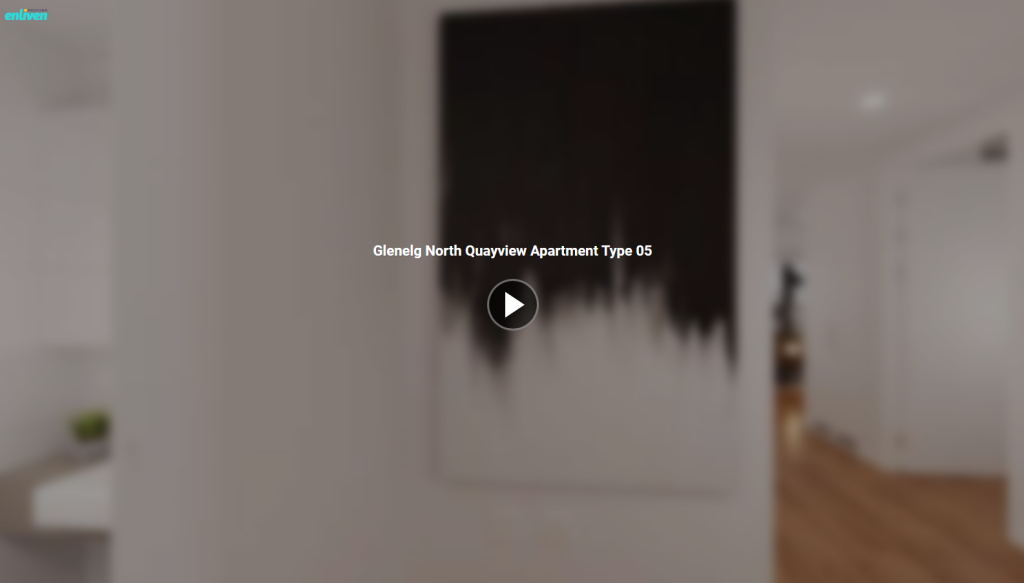
Floorplan:
